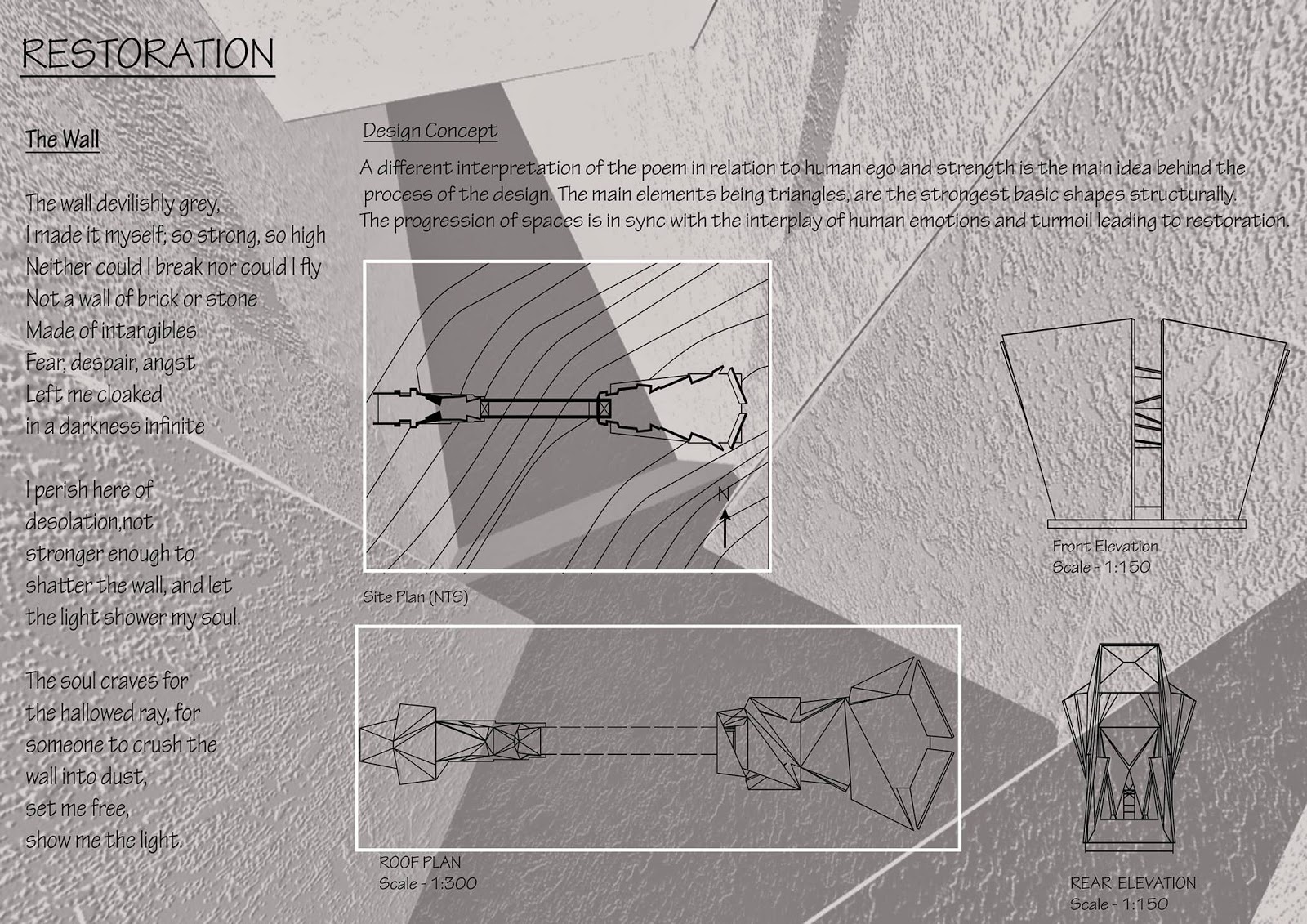To achieve this we went through a number of projects and lectures to help us understand what brings out the poetic of a place and how this poetic of space is important to the user to feel what the designer is trying to achieve.
Firstly, we were introduced to an exploration of
spatial typologies and poetics in architecture; and secondly, the
concept of neighborhood and community. In their preliminary design
work, students engage with studies and design of different spatial
typologies (i.e. linear, spiral, spine, centric, etc) for a simple
dwelling space which explores the idea of architectural tectonics and
experiences. Subsequently, the
major project involves the design
of a small scale community
building (typically a Visitor Interpretive Centre) in the open
landscape/suburban condition which engages
with the spirit of place inherent within the site, the site
topography, history and socio-cultural events. The
design work explores the plan-section integration to achieve
architectural form that is tectonically expressive, functional and
responsive to its site.
Below are work in each project tasks I went through, in this module.
Project 1:
Journey for the 5 senses.
This was a group project of 4. We were to explore issues of spatial typologies and poetics through simple design exercises we are to propose 2 schemes for a ‘walk’ themed ‘journey for the 5 senses’.
This was a group project of 4. We were to explore issues of spatial typologies and poetics through simple design exercises we are to propose 2 schemes for a ‘walk’ themed ‘journey for the 5 senses’.
We are required to design the walk in the form of a semi-open
architecture by using two contrasting spatial types of our choice, therefor my group mates and I chose to work with concentric and linear spacial type.
However to achieve the project learning outcomes, we first had to research on precedent study, which will help us design our walk through.
below are the presentation boards and of our project and the precedent study of both linear and concentric.
Linear
Precedent study
Walk through
Concentric
precedent study
Walk through
Project 2:
GENIUS
LOCI: Site Analysis & Concept Development
We visited a site in singapore in pasir panjang, it is a nature reserve on the coastal areas of singapore, it is also a park. We had to explore the nature reserve deeply to understand the sense of that place, its genius loci.
the first task is to produce a site analysis, in a group.
the first task is to produce a site analysis, in a group.
To achieve this we have to explore deeply the entire park, we then successfully understood the genius loci of this place.
individually we had to do on site sketching of this area showing our understanding of the genius loci.
the last task which is also individual, we were to pick a key characteristic of this site, our key understanding of the genius loci of this site.
Project 3:
Visitor's interpretive center.
This project is an
architectural response to design AN INTERPRETIVE CENTRE emphasising
a strong engagement and relationship to the site, spatial experiences
and programmatic requirements.
we were to design an interpretive center based on the site we chose individually in this park, and for the final presentation we had to produce minimum 4 A1 presentation board showing all the drawings of my design i.e floorplans, elevations, sections and 3D rendered model.
we were to design an interpretive center based on the site we chose individually in this park, and for the final presentation we had to produce minimum 4 A1 presentation board showing all the drawings of my design i.e floorplans, elevations, sections and 3D rendered model.
















.jpg)










No comments:
Post a Comment