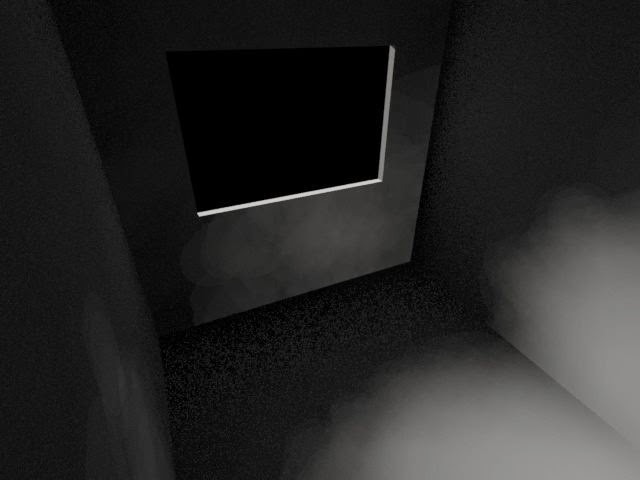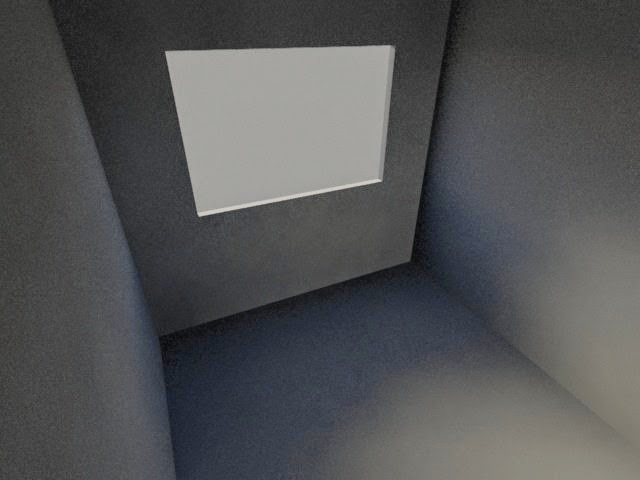The main learning objectives of this module are:
-to develop us student in the skills of 3Ds max and rhino.
-to introduce the concept and applications of architectural visualisation as design and communication tool .
Week 1.
We were introduced to the first software which is rhinoceros, we first learnt the placement of the tools and how to operate the software, which tools are where, how to operate the windows, which windows show you what and what the software is capable of.
week 2.
This week we were trained to model using basic shapes and in the end created a basic shaped space, we were also showed how to cut through an object example to cut out a window, using a boolean tool.
At this point I started to work on my project 1, which is to select a building and gather necessary information such as plans, elevation etc and create a complete 3D model using either rhinoceros or 3Ds max.
I decided to use my design studio 2 final project, which was a bird watcher's retreat house located in the forest next to the sea.
Because my Design 2 final project was all manual work, I had to first draw floorplans and elevations on Autocad software then translate it to Rhinoceros to proceed on the 3D modeling.
Week 3:
This weeks class we were introduced to more tools which will help us in modeling different forms, from forms of basic shapes to organic forms as well. it was very intriguing to discover what we can do in this software when modeling.
This weeks class we were introduced to more tools which will help us in modeling different forms, from forms of basic shapes to organic forms as well. it was very intriguing to discover what we can do in this software when modeling.
I also started on my project 1 modeling after drawing out my plans.
Week 4:
we were showed more tools to model different shapes, we were showed how to create pipelines, use the tool loft to join curves to create organic shapes.
Week 5:
we were introduced to the second software that is the 3Ds max, how to import rhino 3D model and rendering on 3Ds max.
Week 4:
we were showed more tools to model different shapes, we were showed how to create pipelines, use the tool loft to join curves to create organic shapes.
Week 5:
we were introduced to the second software that is the 3Ds max, how to import rhino 3D model and rendering on 3Ds max.
Week 6:
this week were showed how to operate different tools and what tools are for what, how to model different basic shaped models.
this week is also the submission of project 1, i successfully completed my model.
PROJECT 1 SUBMISSION:
5 views of the bird watcher's retreat house.
this week were showed how to operate different tools and what tools are for what, how to model different basic shaped models.
this week is also the submission of project 1, i successfully completed my model.
PROJECT 1 SUBMISSION:
5 views of the bird watcher's retreat house.
Week 7:
During this period we learnt more on the 3Ds max software, more tools which will help us in rendering and how to insert materials as bitmap, and also how to you light tools, and camera tools and how to modify them to bring out a better view and lighting during rendering.
at this point I was able to start on my project 2a.
project 2a:exterior rendering.
In this project we had to add materials into our modeled building of our choice, in my case the retreet house i designed in my semester 2 final project in design studio. after adding materials, we should add lighting, because it is exterior rendering, we had to add day lighting, and later insert camera to get the best 2 views.
Week 8:
We started learning more on interior rendering that is how to insert objects and interior lighting, which lighting is good for what, how to modify the type of lighting you choose, wether to increase the intensity or not, and also fixing the camera view for interior rendering. this was a challenging part as the lighting is very important, as the shadows can create a dark rendered image.
This week is also the submission of our exterior rendering i.e Project 2B.
Test renderings.
PROJECT 2a SUBMISSION:
2 views of the exterior.
bird's view.
eye level view.
Week 9
We contineud learning about interior rendering, and exploring the final rendering tools to perfect the renders. also at this point i also started on my project 2b.
Project 2B:interior rendering
we are to produce two interior space views, rendering in jpeg form.
inserting objects into the interior spaces.
week 10:
We started learning on animation, that is making a rendered animation video. we started learning the basic tools of animation that is the frames and how many you need to complete a number of seconds, example you need 500 frames to complete an animation of 30 seconds.
also during this week i contineud to work on my project 2b as the submission is on week 11 which is the following week.
Week 11:
This class we were showed more ways in animation, like how to place an object in a specific number of frames, and how to make an object move in the animation. basically how to work the frame and operate the number of frames needed and the speed.
doing all this we produced a short video.
PROJECT 2b SUBMISSION:
2 interior rendered views.
We had our final class on the week 12, and from this week i was working on my final project which is the project 3 for this modul
Project 3:Animation video
We are to create a maximum of 90sec animation video of a completed 3D scene of the building we chose.
PROJECT 3 SUBMISSION:















































No comments:
Post a Comment